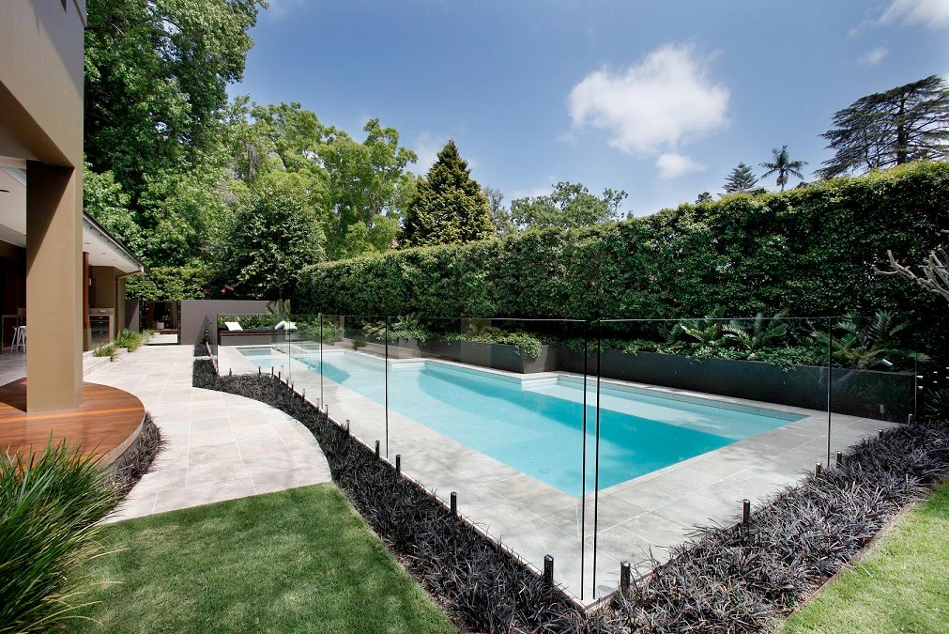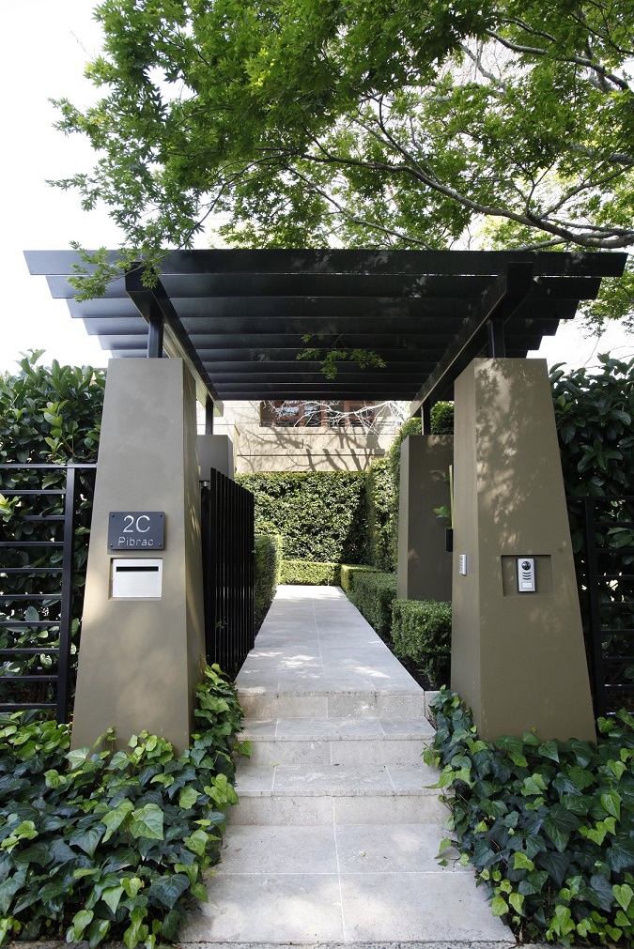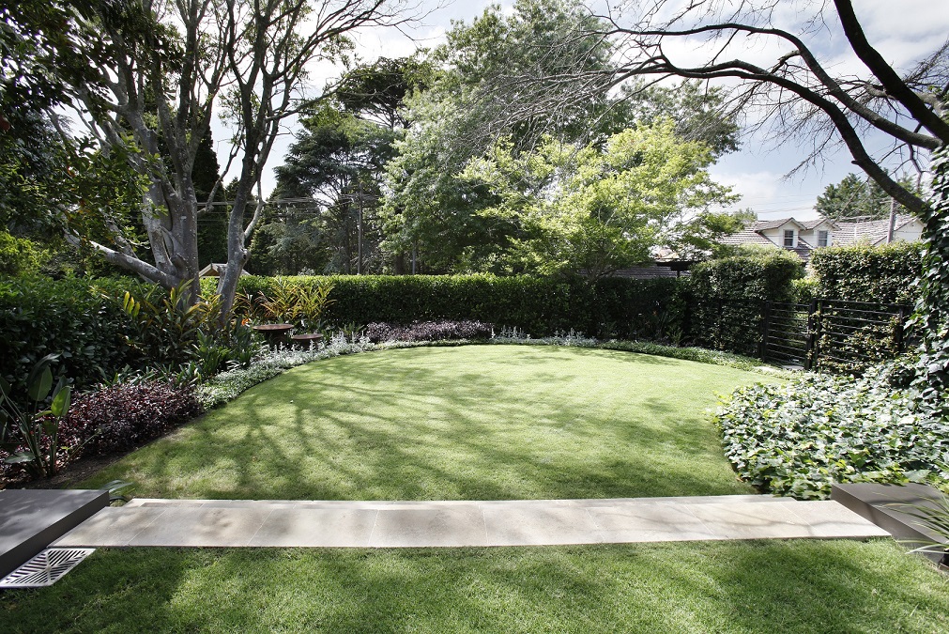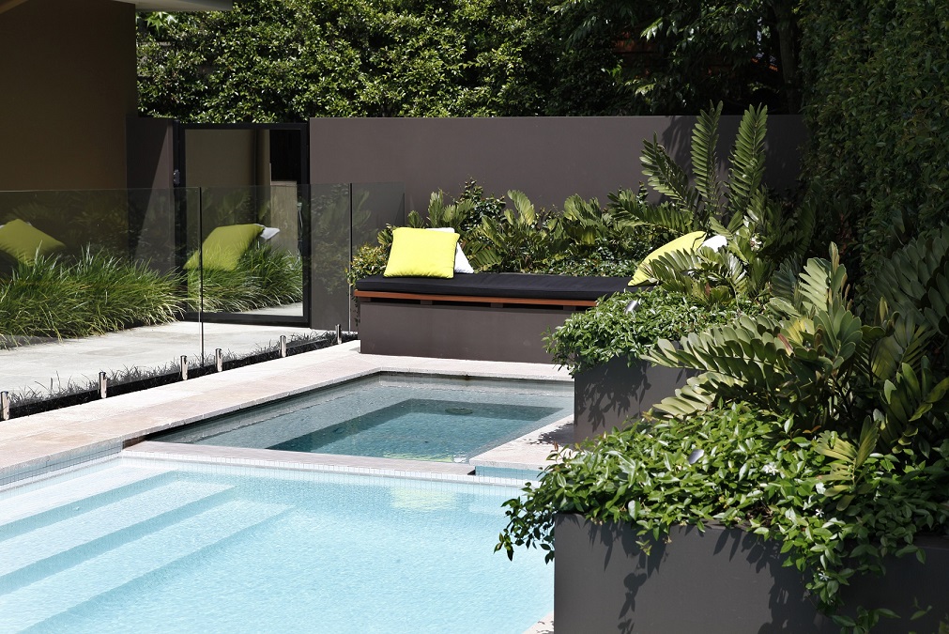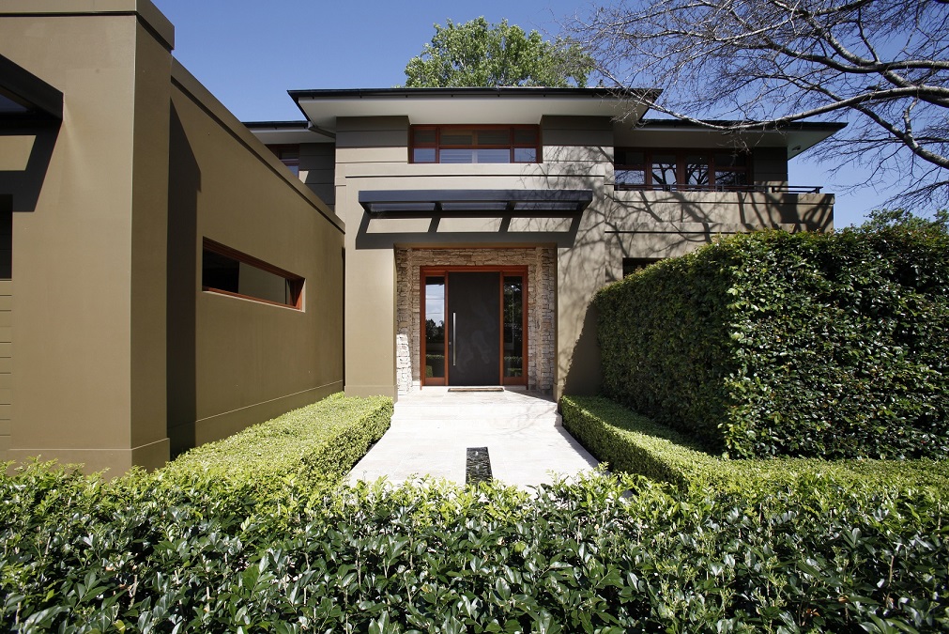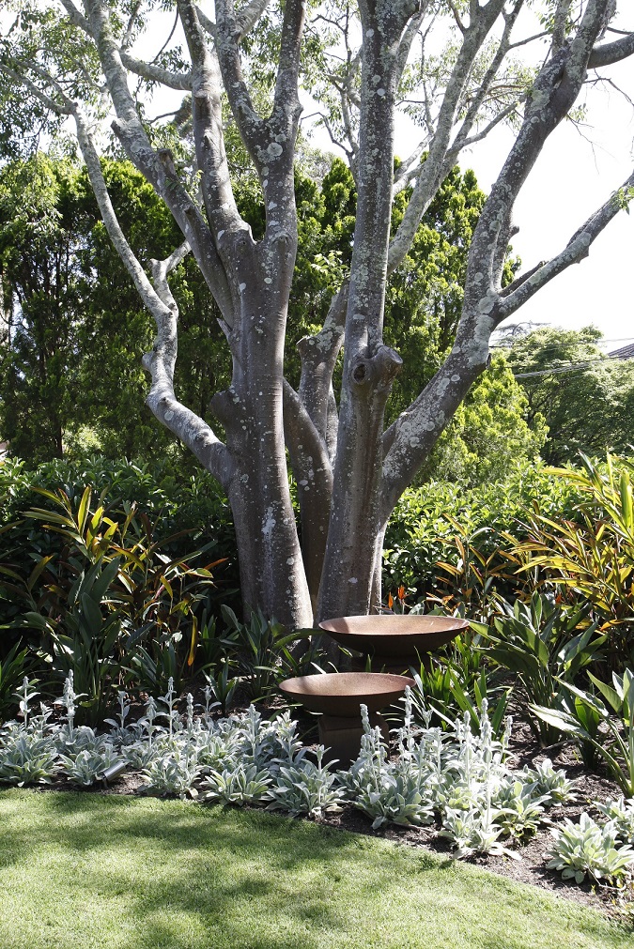Pibrac Avenue Wahroonga
Project completed by Get Smart in 2014.
This garden was designed for a new home on the Upper North Shore.
Divided into three distinctly different garden areas. The front entry courtyard is architectural and bold. It is visually contained with tall screening, as a large portion of the front garden is essentially used as private living space.
Existing mature trees cast dappled shade over the front garden. This area is in stark contrast to the entry courtyard with soft swathes of planting and a sweeping curved garden bed providing a peaceful outlook from the house, a space for rest and contemplation.
The pool garden and entertaining area has a more contemporary style, using textural plants and spillover to create softness and interest at the hard edges of the swimming pool.
Featured plants
- Murraya paniculata
- Syzygium australe ‘Resilience’
- Buxus japonica
- Hedera canariensis
- Ophiopogon nigricans
- Zamia furfuracea
- Trachelospermum asiaticum


